SolBe Learning Center
- LAM PARTNERS -
With a data-driven architectural concept, this early childhood development and daycare center attempts to disrupt the norm of early education.
The main space is designed to feel like a large exterior environment while dwellings for the children, divided by age, are situated within an implied exterior environment. A cloud-like suspended baffle ceiling permeates through the main space, obscuring direct views of MEP equipment and skylights. Bare-strip light fixtures mounted to the top of the baffle structure create an indirect lighting solution that was coordinated to minimize views of MEP equipment, and produces a lighting effect similar to the definition of a cloudy sky.
Fixtures are mounted in easily accessible locations for future maintenance. Fixtures mounted around the perimeter illuminate the vertical bounds of the main space, adding an important sense of brightness to the ambient layer.
-
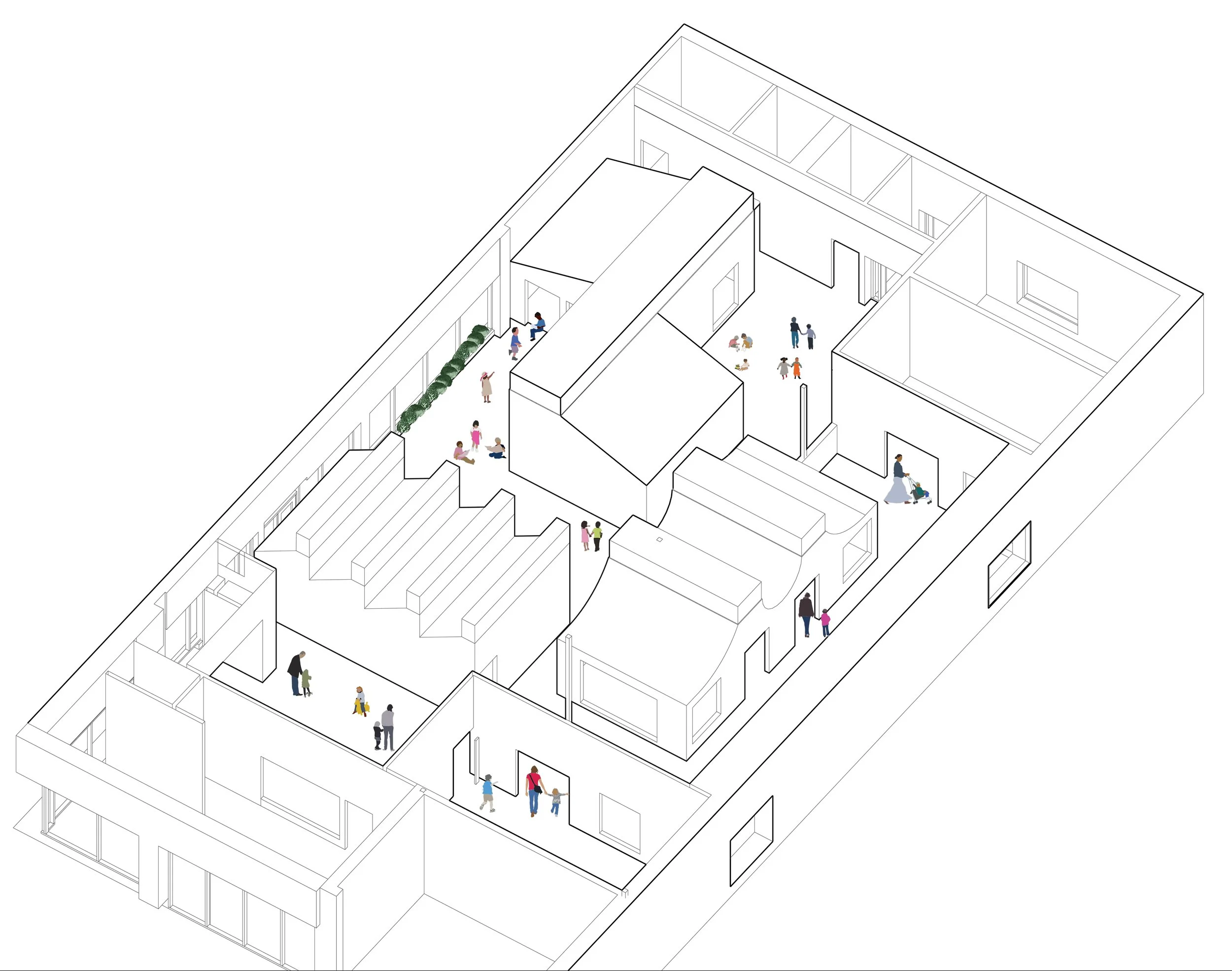
The main space is designed to feel like a large exterior environment while dwellings for the children, divided by age, are situated within an implied exterior environment
-
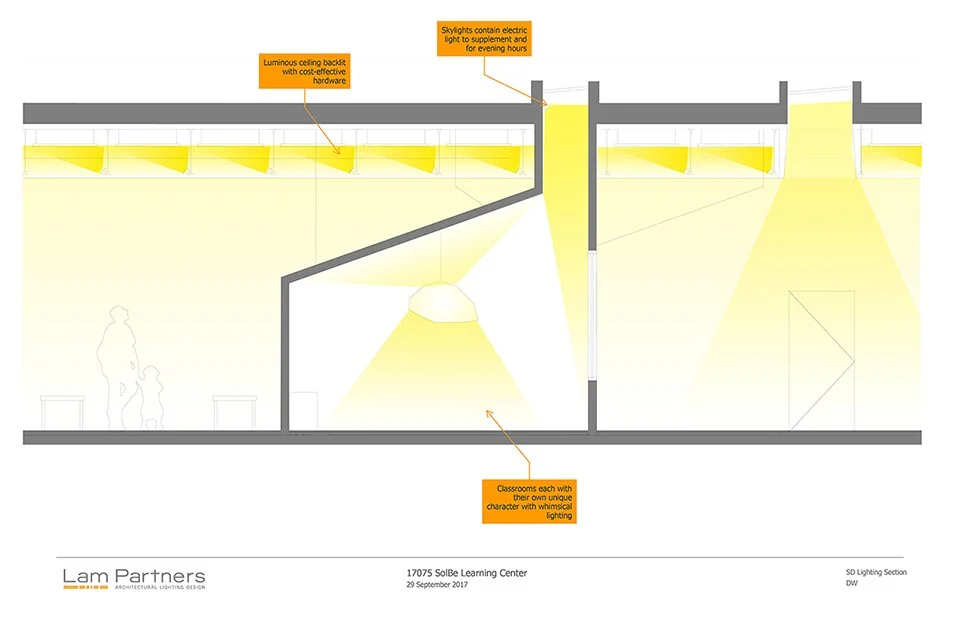
A cloud-like suspended baffle ceiling permeates through the main space, obscuring direct views of MEP equipment and skylights.
-
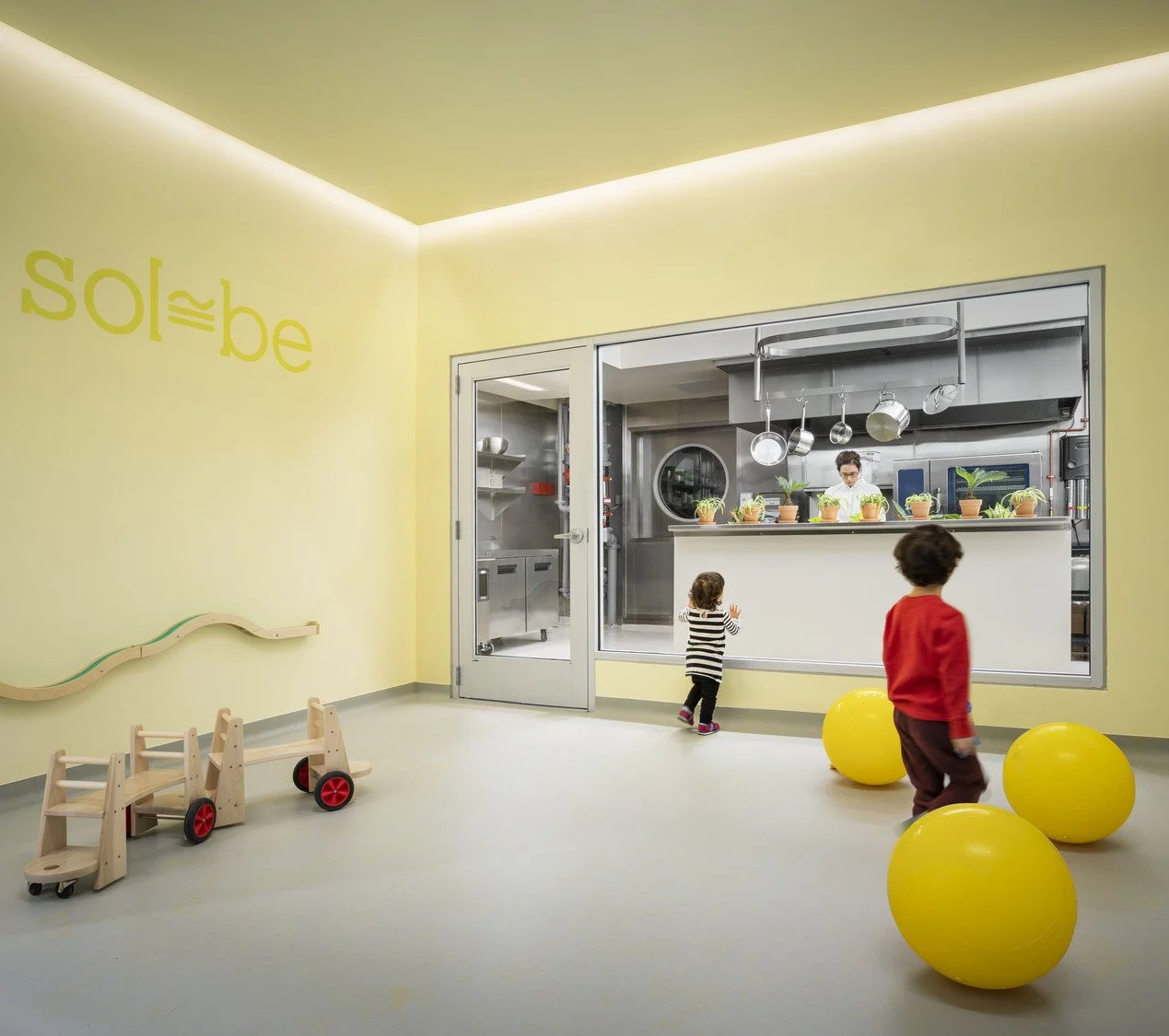
A large window allows views into the commercial-grade kitchen, where lighting was designed to highlight work surfaces and establish a lantern for the public view.
-
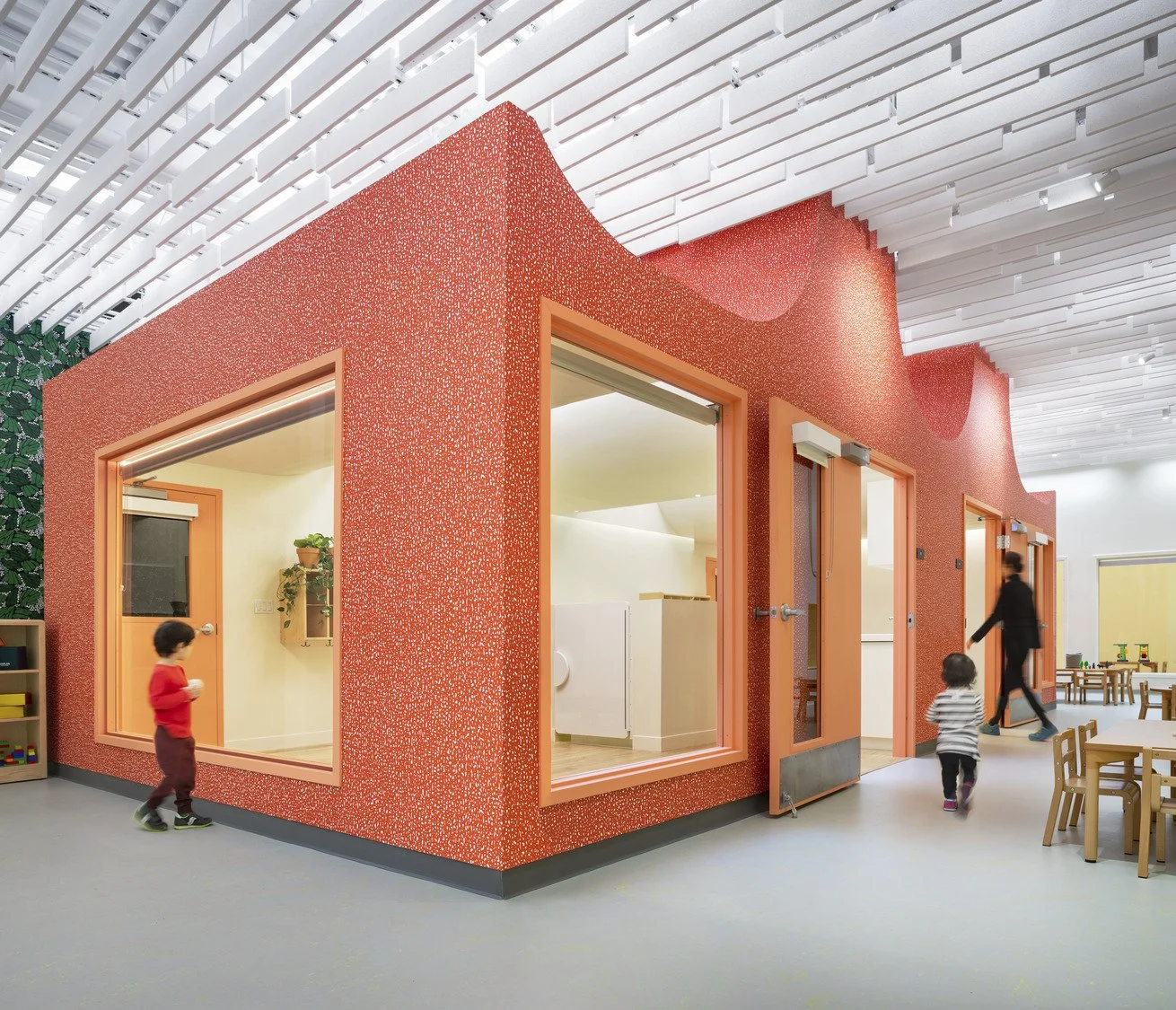
The lighting color temperature in the main space was purposefully cooler to blend with daylight and emphasize the interiority of the dwelling
-
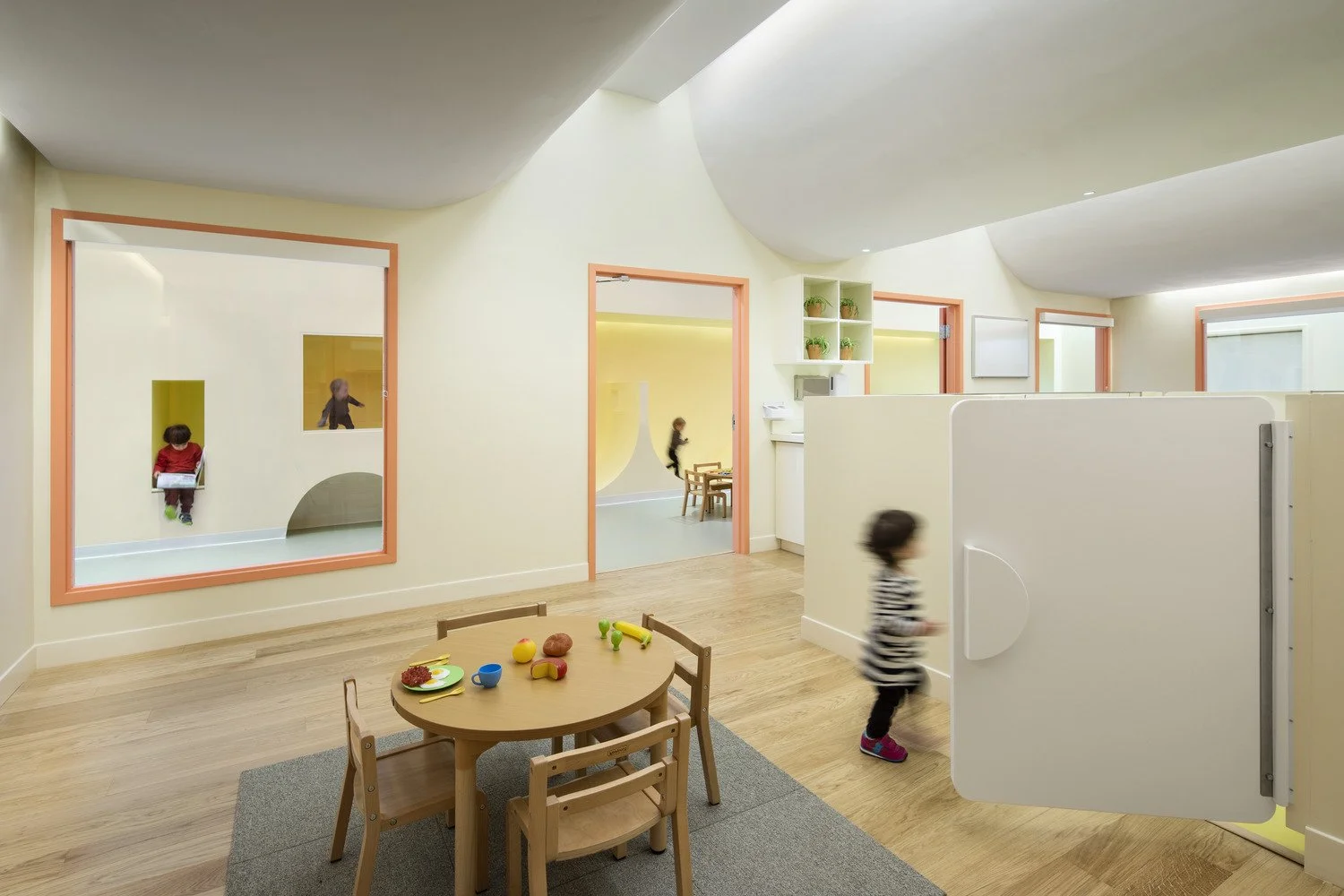
Faux skylights were constructed in this dwelling with a pair of coves and a solid band in the center, containing and concealing HVAC.
-
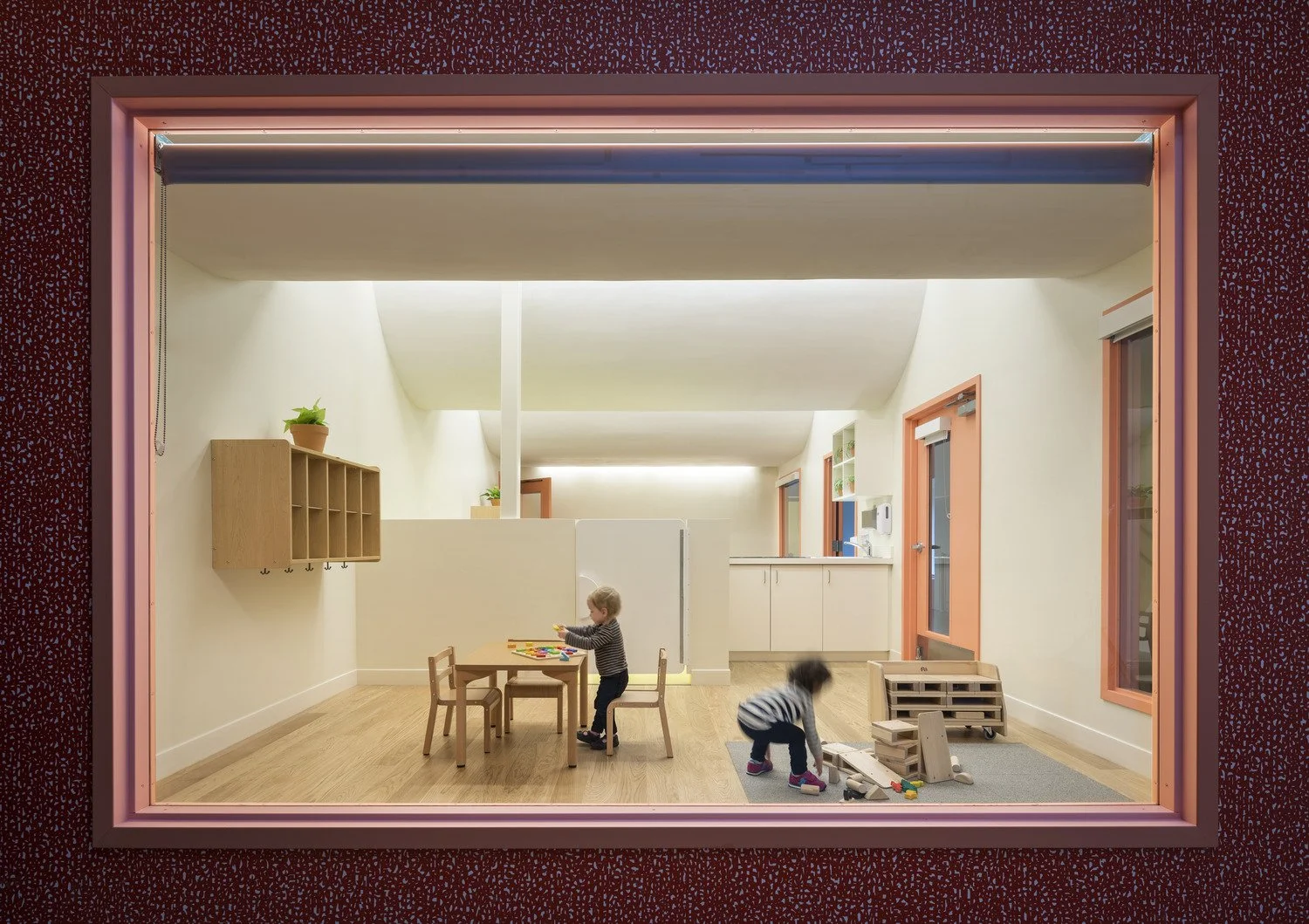
Low glare and balanced contrast lighting combined with the interior design of the dwellings to shape a comfortable learning environment while limiting monotony.
-
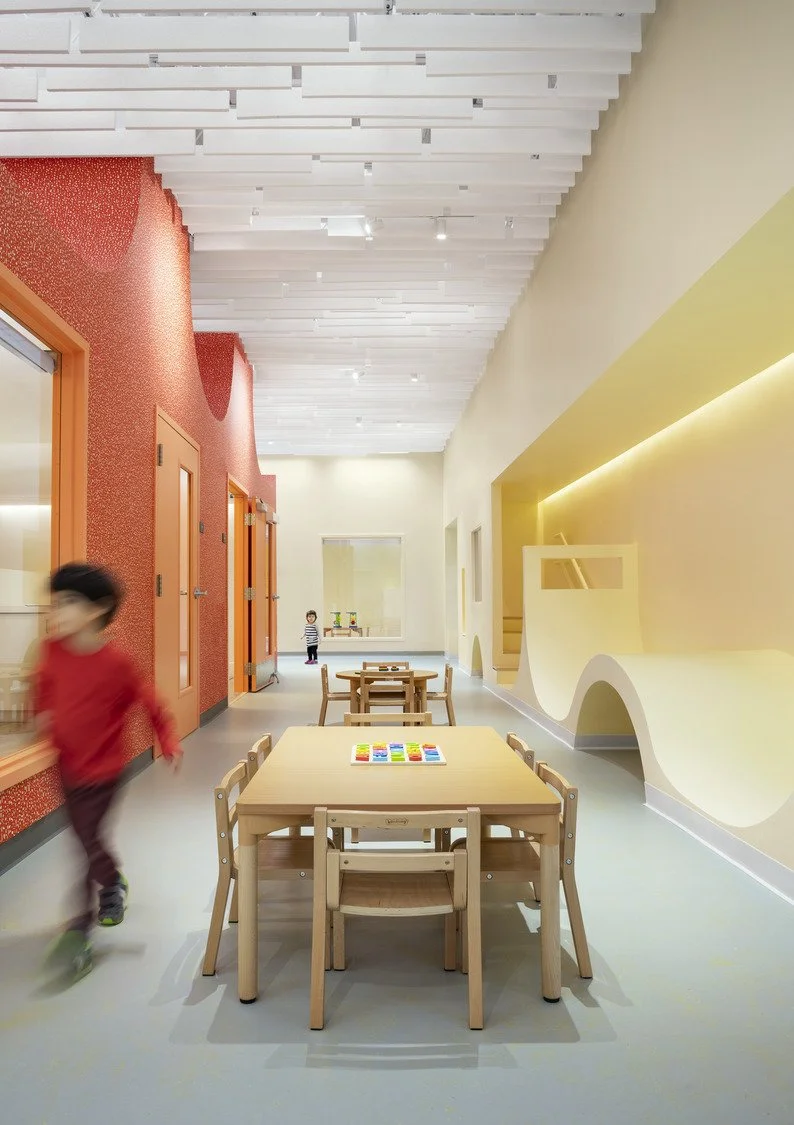
Focal points are illuminated with an adjustable track or illuminated architectural wall slots as seen here at this dwelling entrance and architecturally designed gross motor area.
-
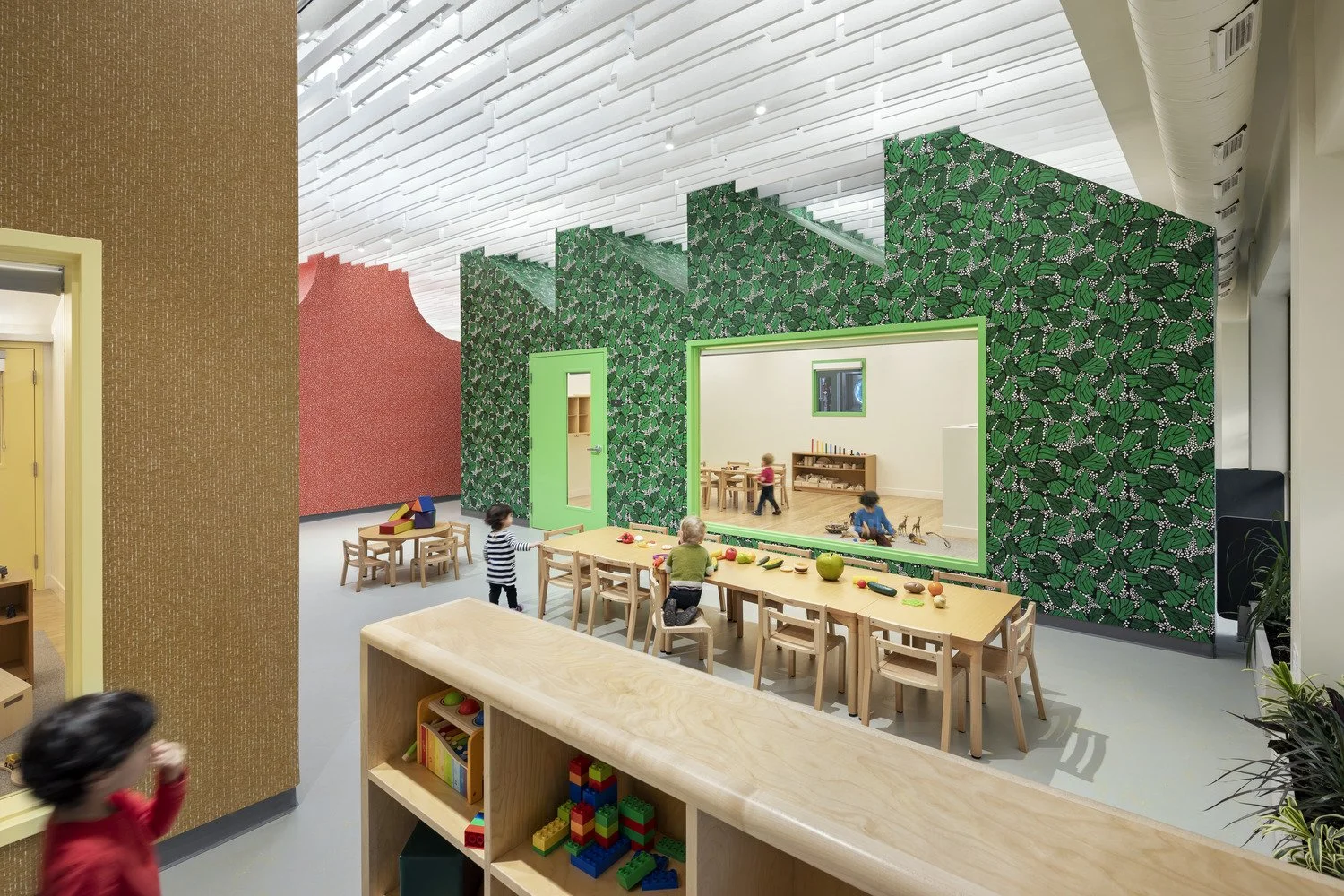
All building systems, including HVAC and plumbing, are coordinated to maximize efficiency and minimize obstructions or hindrance of the aesthetics.
-
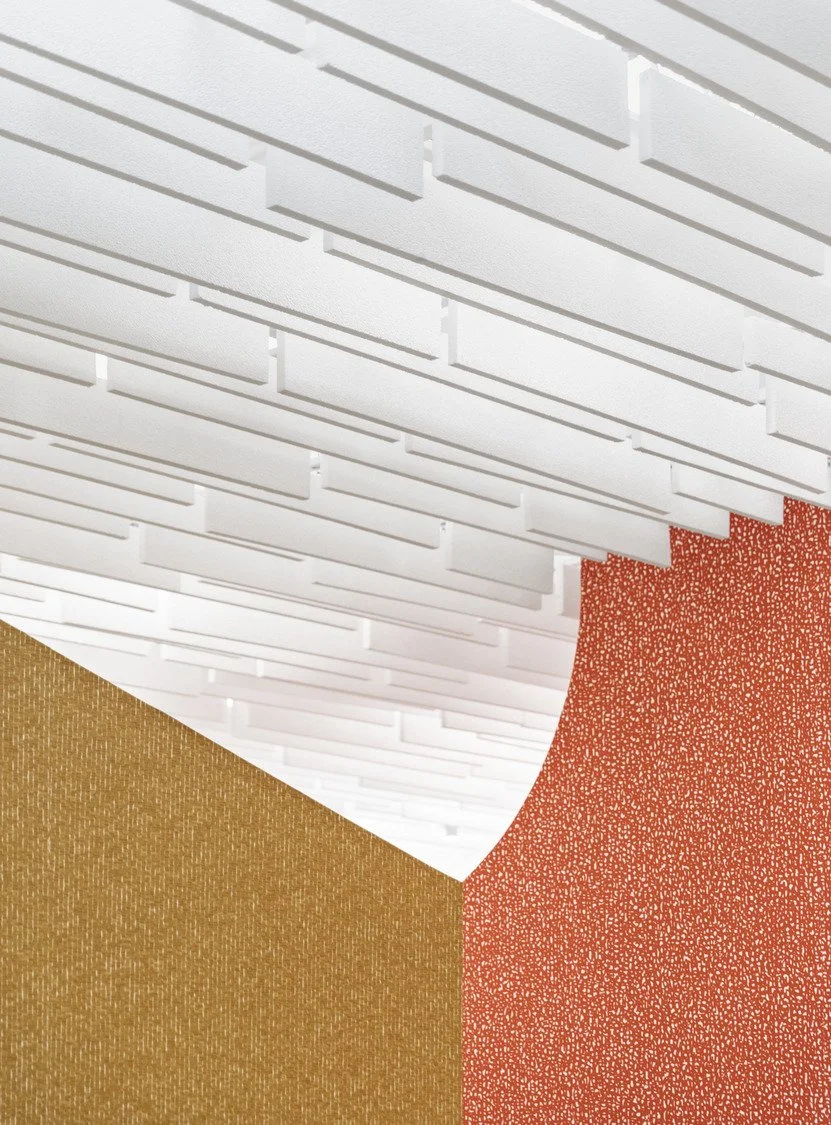
By integration and concealing of the ambient light sources, lower cost, industrial fixtures could be used, allowing for a value driven and creative design.
Construction Documents
- Axon - Reflected Ceiling Plan-low ceilings - Reflected Ceiling Plan-acoustical baffle