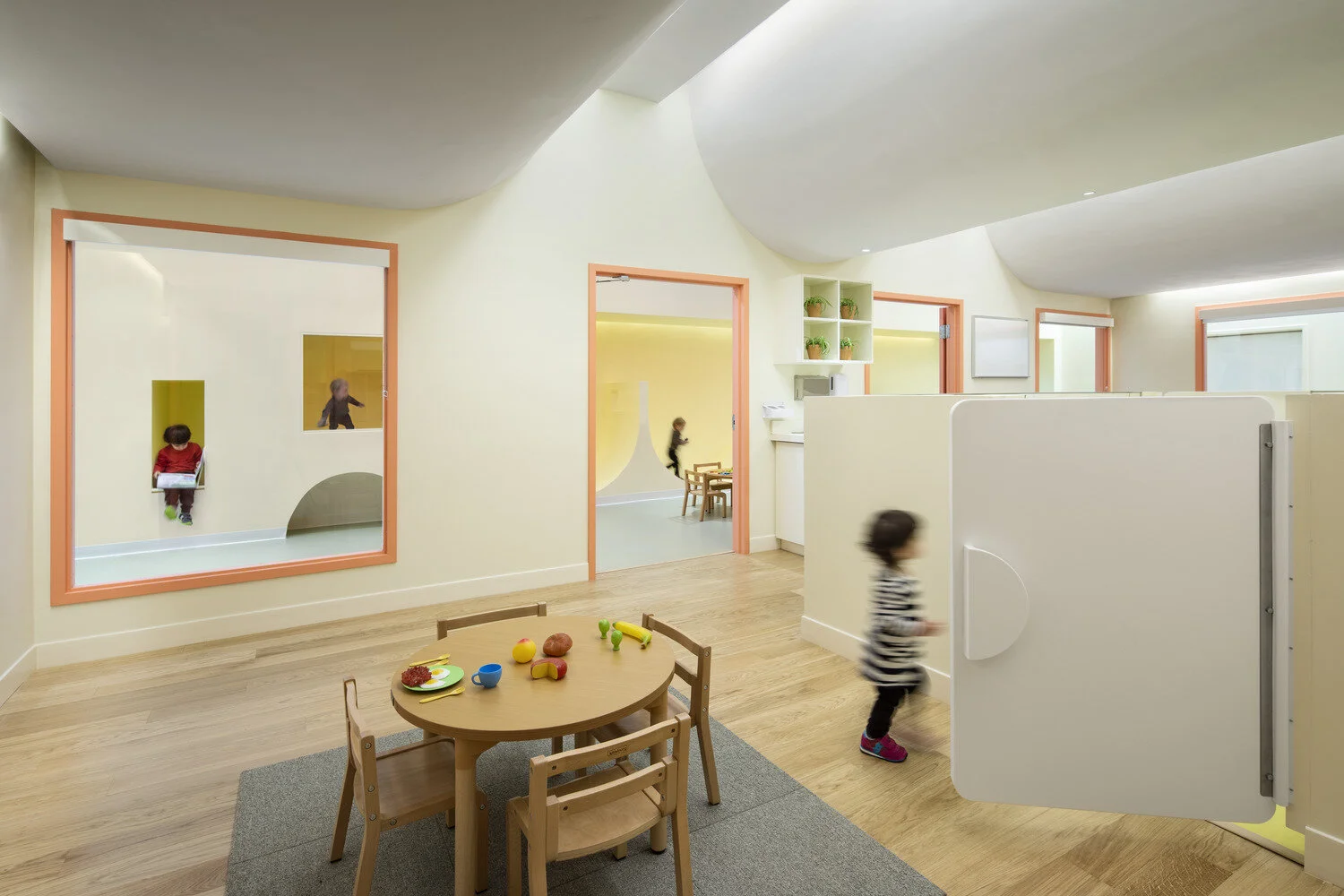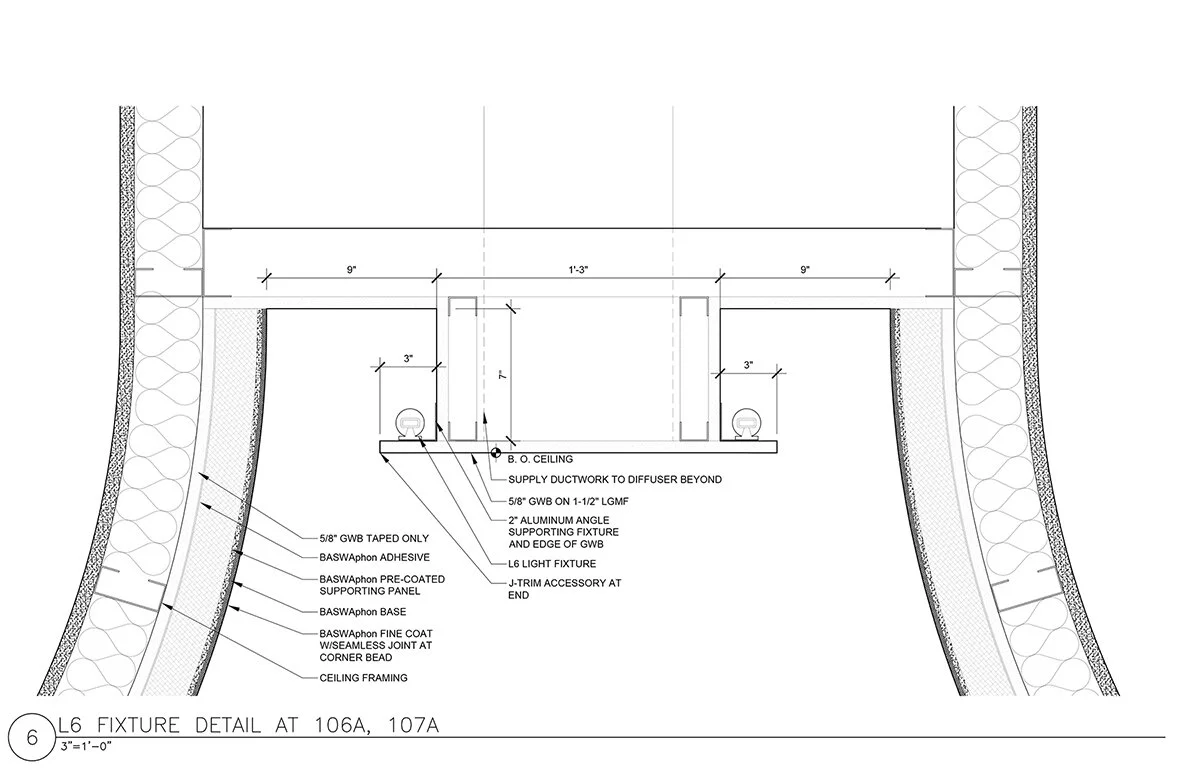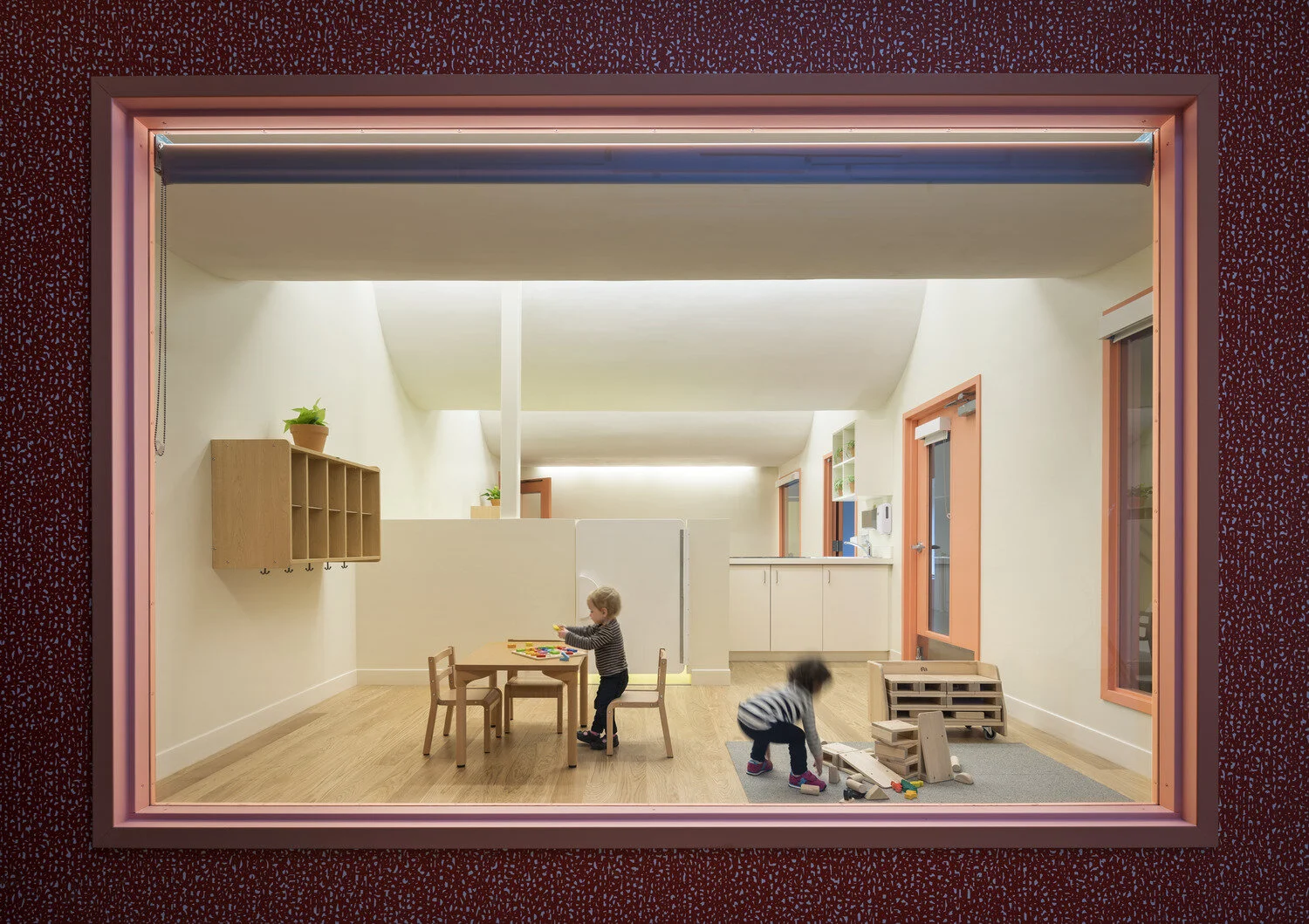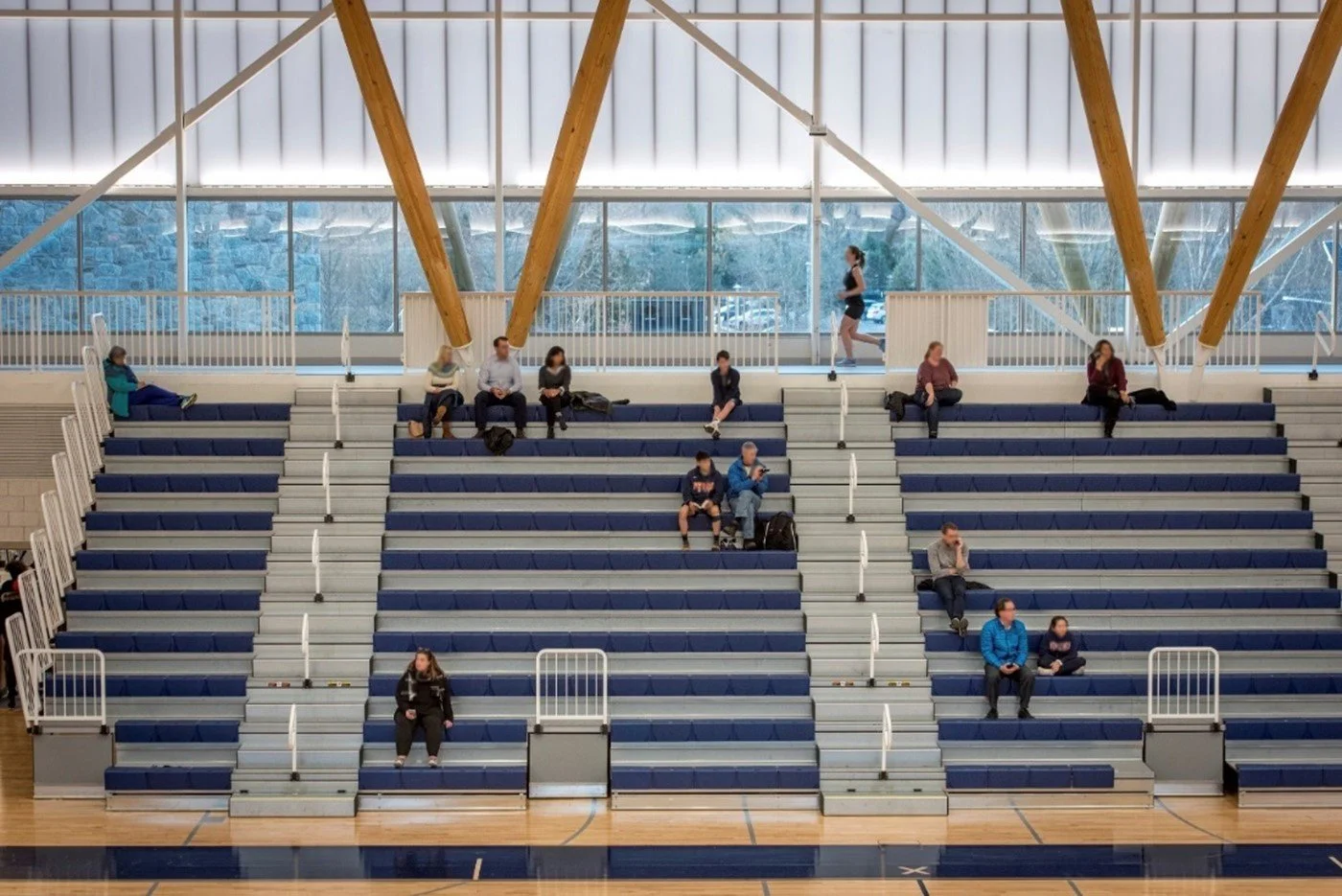Cove1 / SolBe
-

Installed Image
Faux skylights were constructed in this dwelling with a pair of coves and a solid band in the center, containing and concealing HVAC.
-

Detail
-

Luminaire Used
-

Installed Image
Low glare and balanced contrast lighting combined with the interior design of the dwellings to shape a comfortable learning environment while limiting monotony.
Cove2 / Mt. Sinai West
-

Installed Image
Curved perimeter coves accenting key walls express warmth through the highlighted wood tones, and simultaneously act as wayfinding devices between clinical areas.
-

Installed Image
A continuous silicone jacketed cove follows the nurse stations while perimeter slots trace the core of the building, both providing glare free circulation illuminance levels.
The indirect cove lights in the NICU patient bays utilize a silicone jacketed, flexible tape light that protrudes only 5/8” off the wall, allowing for easy wipe-down cleaning.
Cove3 / Potomac
-

Installed Image
High-performance indirect coves cleanly integrated into structure pull double duty, emphasizing architectural material transitions and providing appropriate illuminance for the track and seating areas.