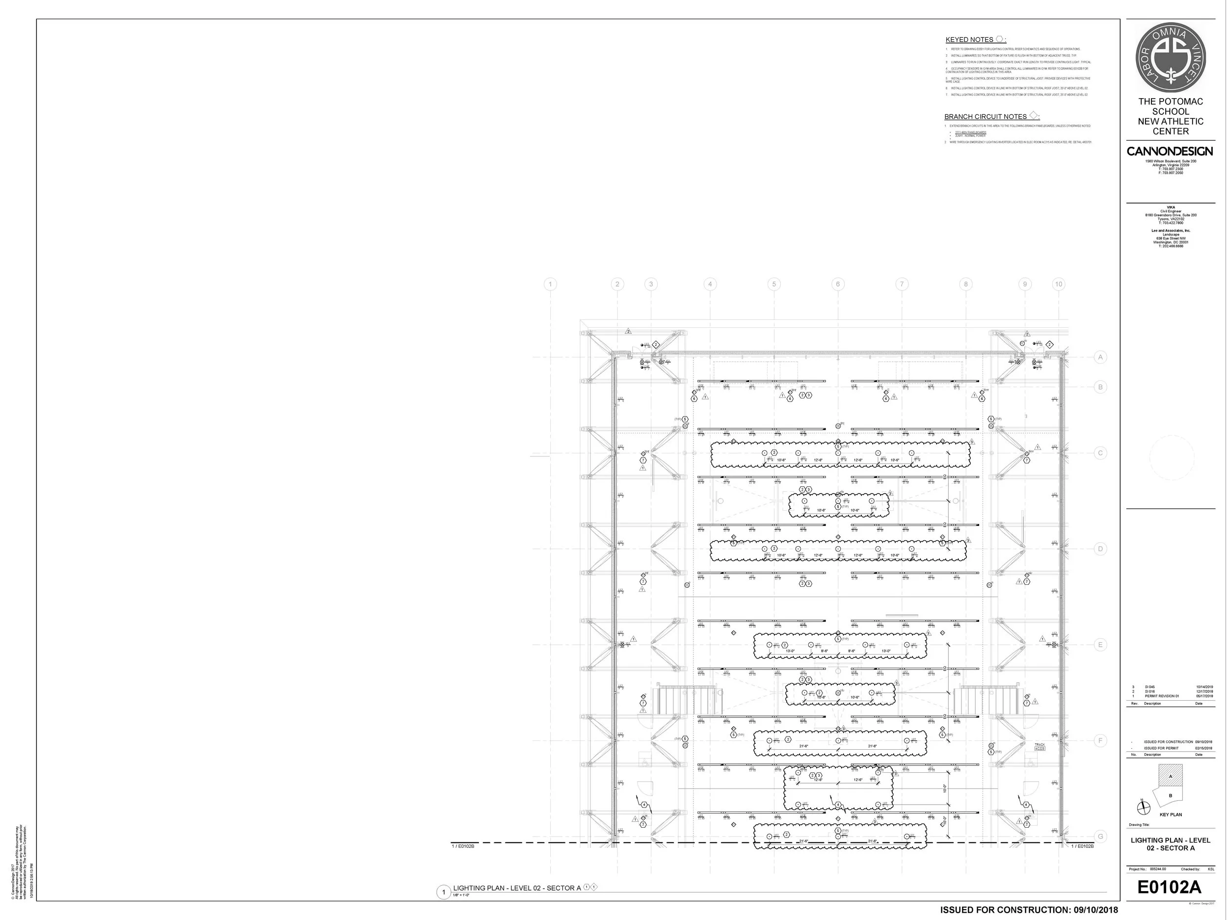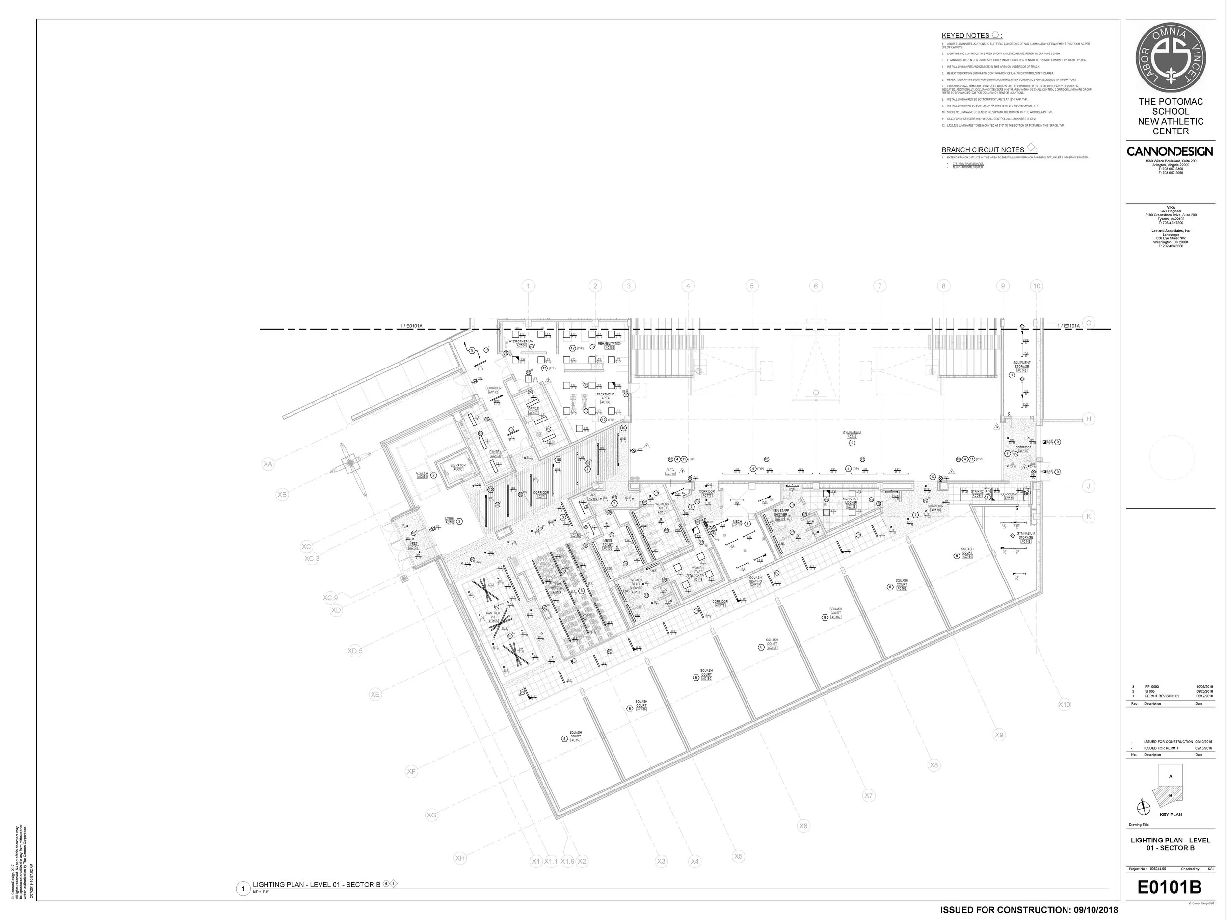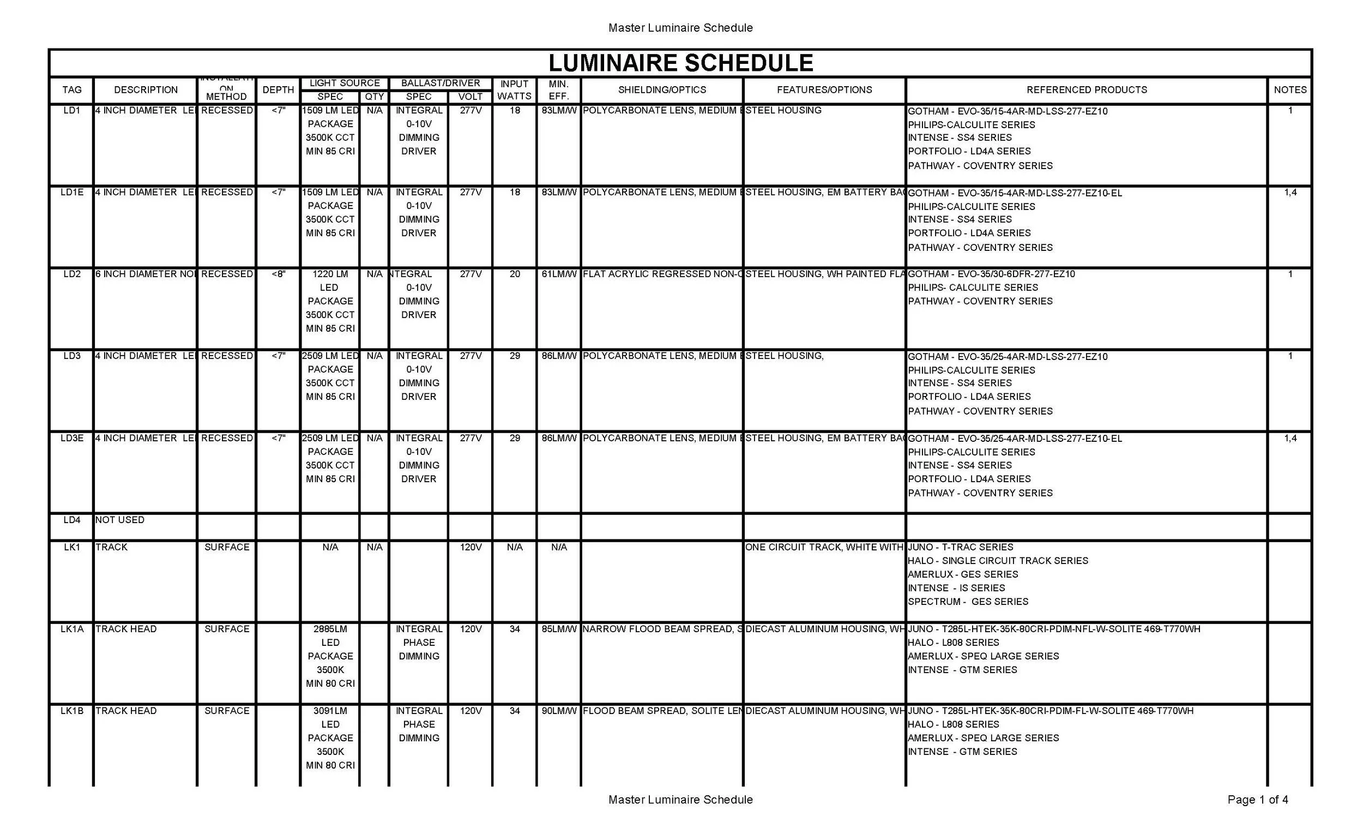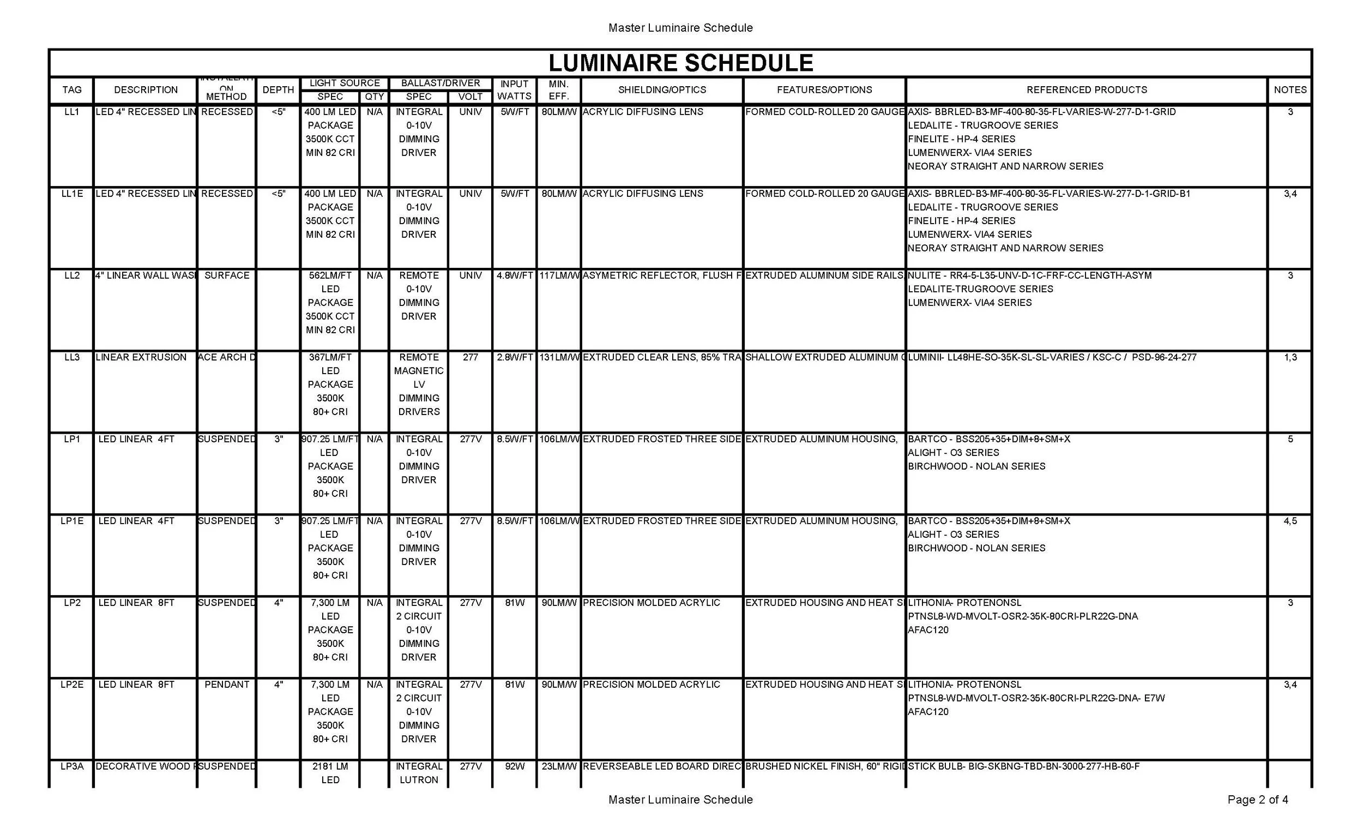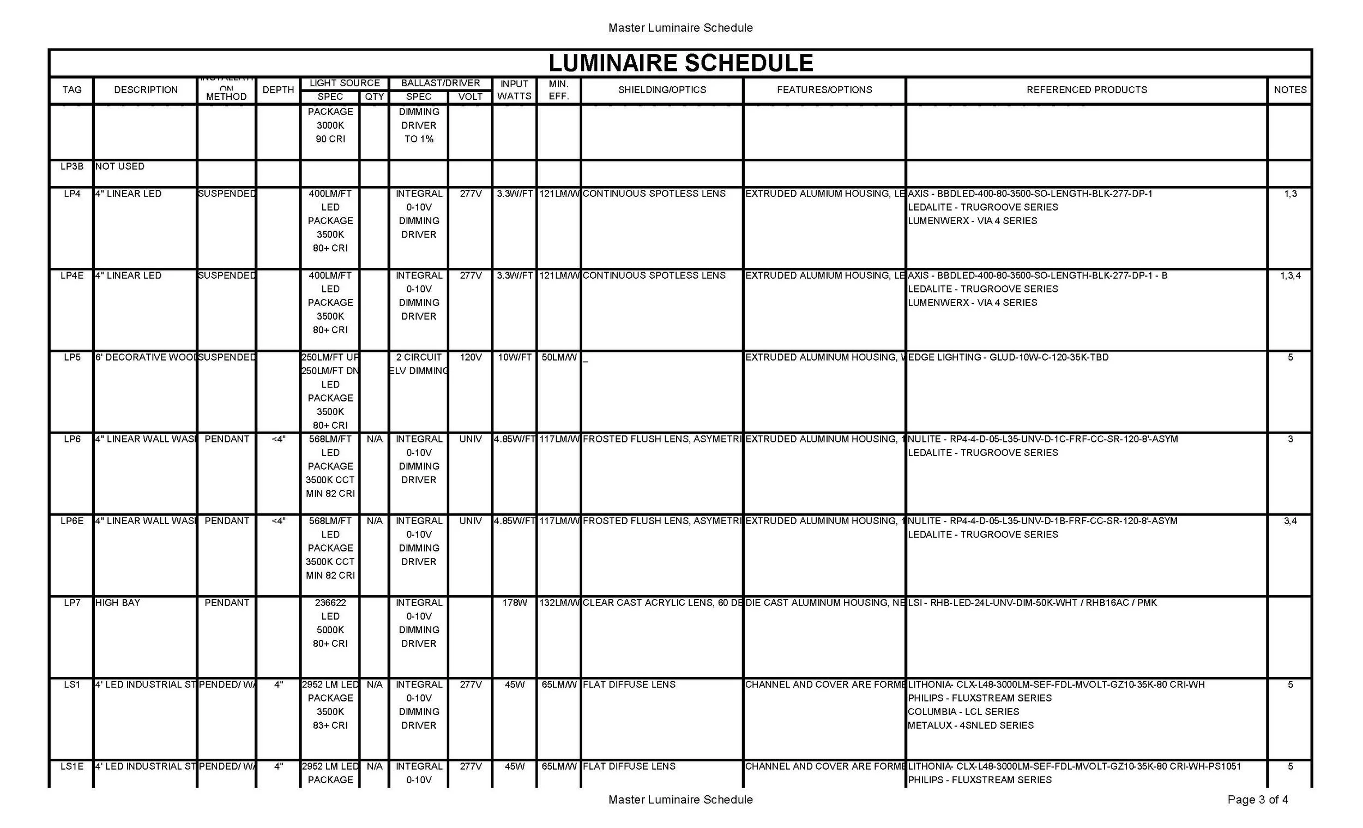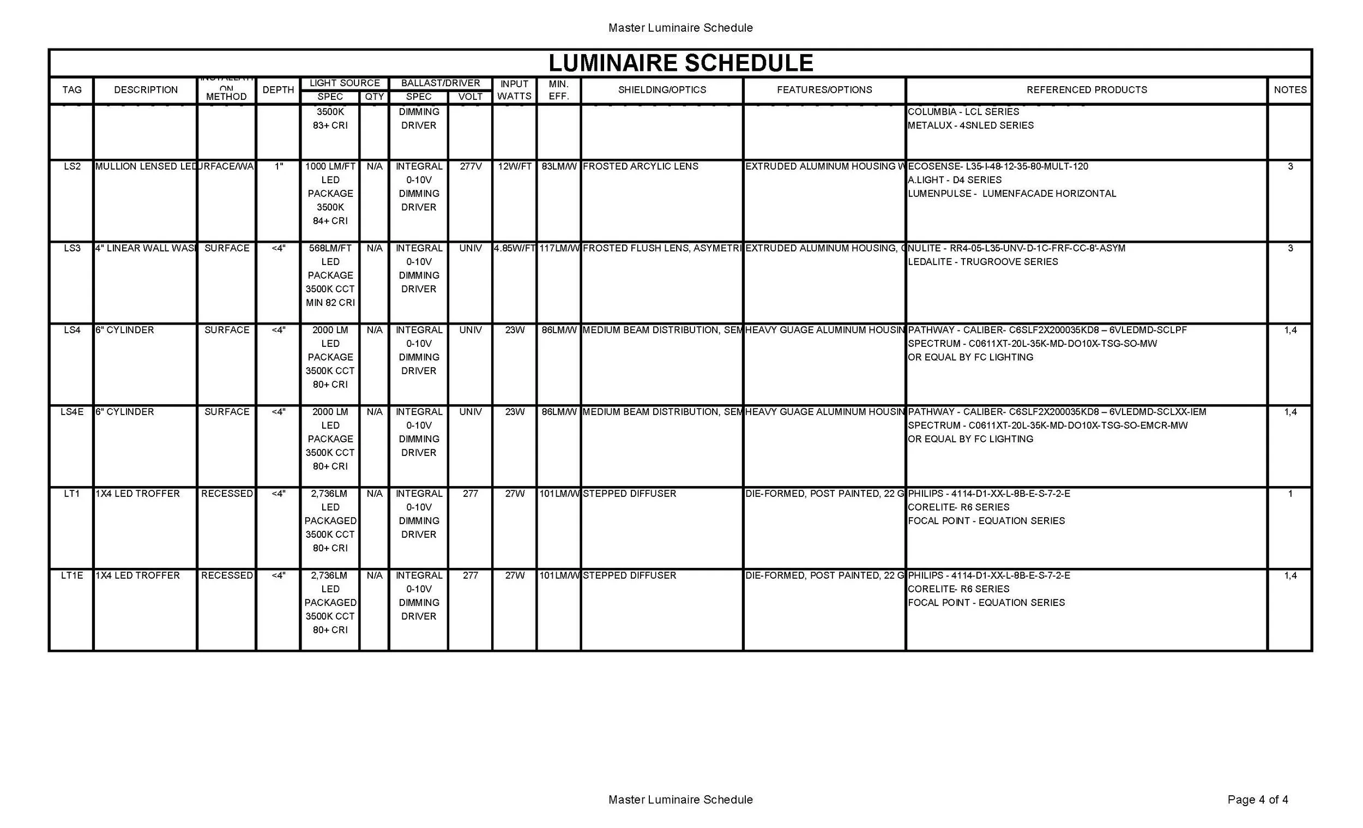The Potomac School, Spangler Center for Community and Athletics
- CANNON DESIGN -
This 76,000SF new construction athletic and community center consolidated the indoor athletic fitness and training facilities for a prominent private K-12 school outside of Washington DC and created new amenities for the nearby community.
Envisioned to showcase environmental design techniques, daylight simulations informed large expanses of the translucent and transparent envelope, providing access to glare-free, energy-offsetting natural light throughout the day. At night, lighting within is evenly diffused, creating the building’s soft glow. The design team paid close attention to the nighttime presence of the design, taking steps to minimize light trespass to the adjacent residential neighborhood.
-

This new athletic facility both blends in, by respecting its landscape through sustainable design, and also stands out, by exemplifying successful lighting and daylighting integration.
-

Strong interior architectural language, like supergraphics and a natural palette, expressed throughout the multiple space types, required the development of a flexible, consistent lighting vocabulary.
-

At the lower-level entrance, decorative fixtures evoking the warm tones of the interior palette and daylight-responsive controlled ambient lighting create an inviting yet energy-conscious environment.
-

Simple, easy-to-maintain recessed linear slots tied to daylight and presence sensors visually organize fitness zones and deliver uniform light levels, actively adjusting to conserve energy.
-

Low-glare, suspended linear direct/indirect pendants run continuously between the signature wooden structural truss system, illuminating the three-court gymnasium below and volumetrically washing the white ceiling above.
-

Careful coordination of the gymnasium’s layered lighting and control zoning enables flexibility to combine and divide courts, allowing unique light levels in each individual space.
-

Vibrant environmental graphics play a starring role in the facility’s interior design. Integrated accent lighting is co-located with installations to deliver pop and emphasis.
-

-

From the exterior, the effect creates a controlled luminous glow, symbolizing the energy and activity of the training and competition happening within.
Construction Documents
Lighting Plan 01
Lighting Plan 02
